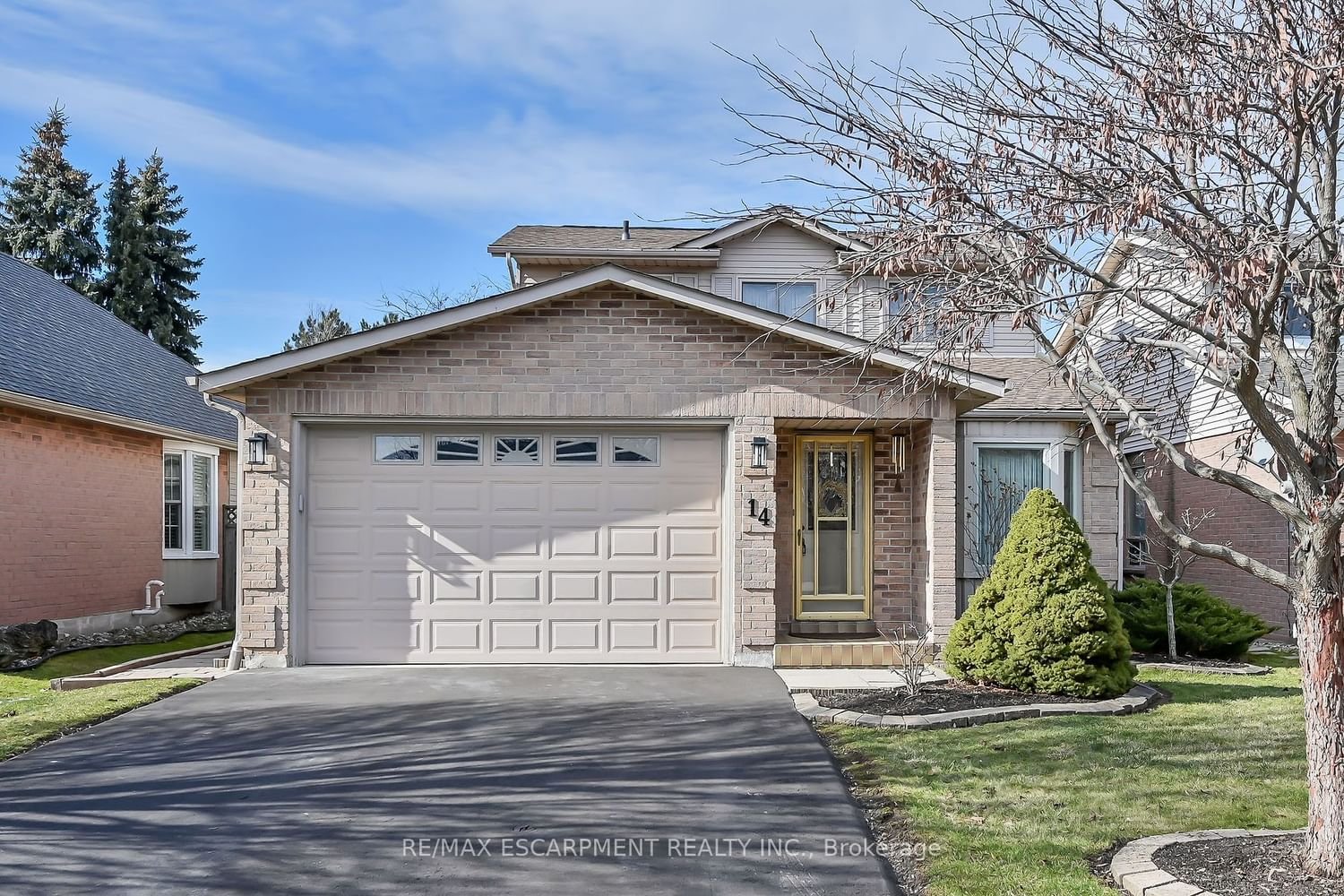$839,900
$***,***
3-Bed
3-Bath
1500-2000 Sq. ft
Listed on 2/9/24
Listed by RE/MAX ESCARPMENT REALTY INC.
Welcome to 14 Juliebeth Drive. Charming 5 level split home for your family to enjoy. This unique design will be sure to impress. Features a large primary bedroom with 4 piece ensuite and walk-in closet on it's own level! Two other bedrooms and full bathroom on level 2. Family room with wood burning FP, laundry, 2 pce bath, a few steps down from the main level. Full basement awaits finishing touches with recently updated insulation, furnace and A/C (2021). The huge crawl space under family room level will accommodate all your storage needs. Most rooms freshly painted. Roomy 1.5 garage with recently paved double driveway, holds 4 cars. Newer windows, 50 year shingles (2019) with transferrable warranty. Access from kitchen sliding doors to the large family friendly fenced yard.
X8057892
Detached, Backsplit 5
1500-2000
6
3
3
1
Attached
5
31-50
Central Air
Full, Unfinished
Y
Brick, Vinyl Siding
Forced Air
Y
$5,518.38 (2023)
< .50 Acres
113.76x40.03 (Feet)
